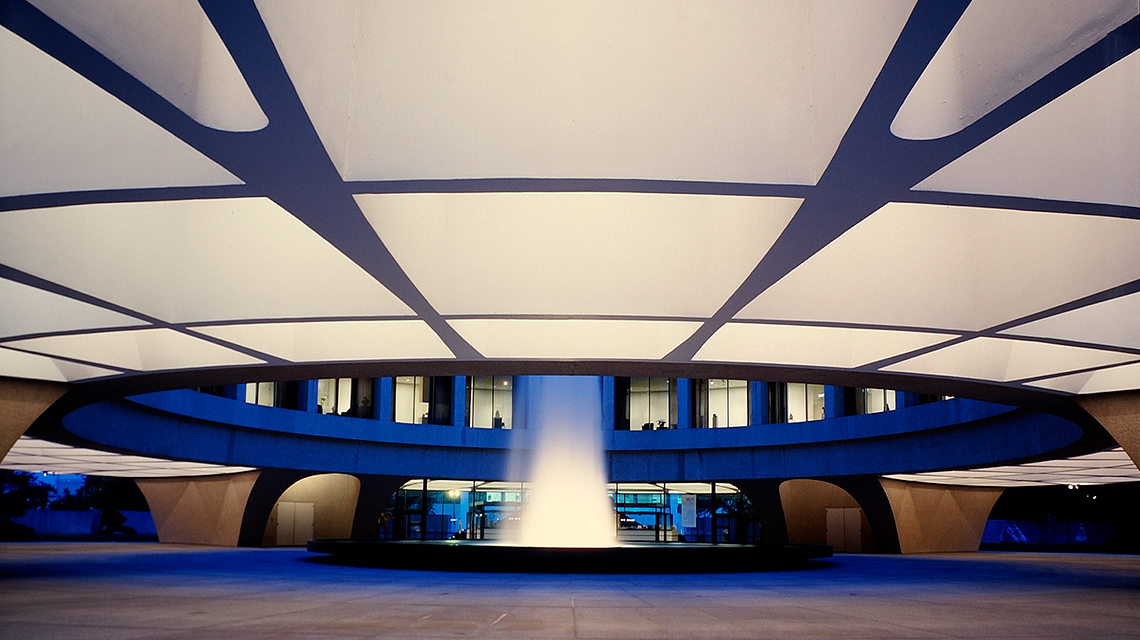Floor Plans and Venue Descriptions

 LERNER ROOM (Third Level)
LERNER ROOM (Third Level)
The premier event space at the Hirshhorn, the Lerner Room, can accommodate dinners and receptions. Two of the room’s walls feature Sol LeWitt wall drawings and the third contains floor-to-ceiling windows that offer a breathtaking view of the National Mall and the National Archives. Maximum capacity for a seated or buffet dinner is 100 people and capacity for a standing reception is 120 people.
The ambulatory, a continuous gallery space that encompasses the entire “inner circle” provides a separate reception area for dinners in the Lerner Room or additional reception space for groups up to 250. From this space, guests can look out onto the Museum’s plaza and fountain. Galleries throughout the Third Floor feature Modern and Contemporary works from the Museum’s collection.
Use of the Lerner Room is available to corporate, foundation, or association donors. For an additional fee, use of the Lerner Room may also include guest access to galleries subject to availability.
 MUSEUM LOBBY (Main Level)
MUSEUM LOBBY (Main Level)
The Museum’s main lobby is a contemporary space that may be used by itself or in conjunction with other Museum locations for receptions. It is framed by windows and doors opening onto the Plaza, lending a dramatic backdrop for evening events. Maximum capacity is 300 people.
For an additional fee, use of the Lobby may also include guest access to the galleries, subject to availability.
PLAZA (Main Level)
Located just off of the Museum Lobby, the Plaza of the Hirshhorn contains a dramatic fountain surrounded by an area that can accommodate large groups. The space transforms into a grand entertaining arena with maximum capacities nearing 2000 people. The Plaza may be used in any season with the installation of a tent. Included in the rental of the Plaza, the Museum Lobby and lower level are included. For an additional fee, guest can access the galleries, subject to availability.
 RING AUDITORIUM (Lower Level)
RING AUDITORIUM (Lower Level)
The perfect space for a speaking programs, performances, meetings or lectures, the Ring Auditorium seats 270 people. This space is ideal for stand-alone functions or events that will use an additional location in the Museum for a reception.
For an additional fee, use of the Auditorium may also include guest access to galleries, subject to availability.
 SCULPTURE GARDEN
SCULPTURE GARDEN
Located on the National Mall, the Hirshhorn’s Sculpture Garden offers a beautiful, outdoor setting for groups of many sizes. Maximum capacity for a standing reception is 300 guests.
ARTLAB+
The ARTLAB is located in the Hirshhorn Sculpture Garden located on the National Mall, overlooking the reflecting pool in the garden. The Art Lab is the ideal space to hold small meetings, workshops, and planning sessions. It is a self-sufficient meeting space that includes a kitchen, restrooms, and private entrance. The space lends it self to many different setups with a maximum capacity of 50 people.