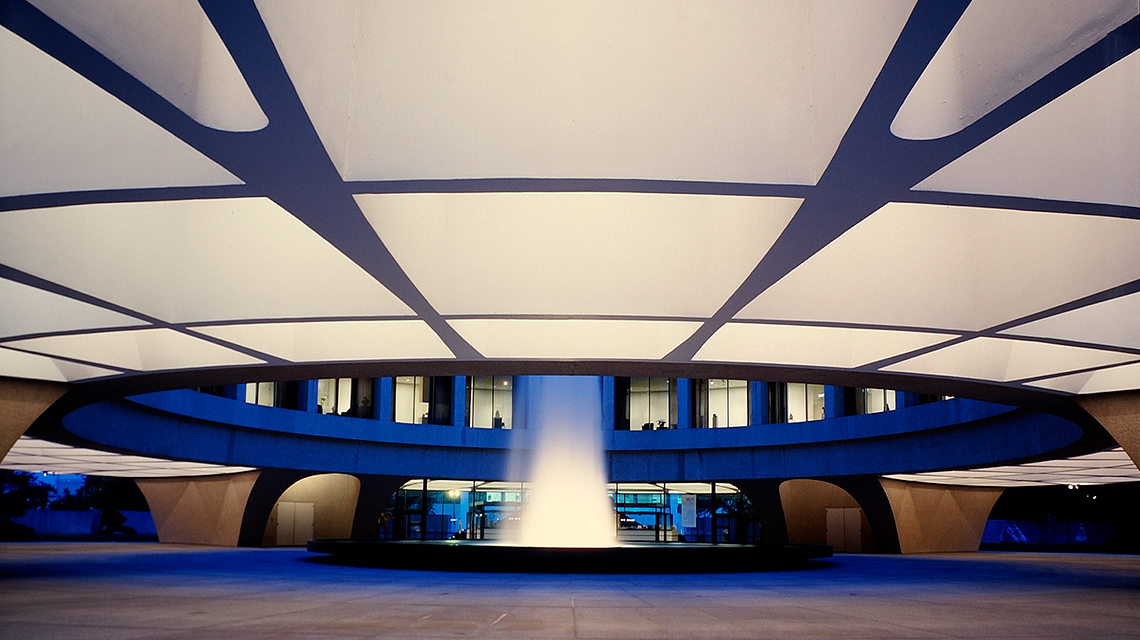The Architect

Gordon Bunshaft
Gordon Bunshaft (1909-1990), a Pritzker Prize-winning architect and longtime partner at Skidmore, Owings & Merrill, designed the the new museum, established by an Act of Congress in 1966 after Joseph H. Hirshhorn donated his extensive modern art holdings to the American people.
 The MIT-trained architect—an avid art collector—created well-reasoned, classical buildings that stressed function over fashion. His Lever House (1952), on New York’s Park Avenue, remains a pivotal early example of glass-box skyscraper design, echoing the growing international influence of Mies van der Rohe’s “less is more” sensibility.
The MIT-trained architect—an avid art collector—created well-reasoned, classical buildings that stressed function over fashion. His Lever House (1952), on New York’s Park Avenue, remains a pivotal early example of glass-box skyscraper design, echoing the growing international influence of Mies van der Rohe’s “less is more” sensibility.
Among Bunshaft’s other major projects are the Albright-Knox Art Gallery in Buffalo, New York (1962), the Beinecke Rare Book Library at Yale University (1963, incorporating a Noguchi environment), the Lyndon Baines Johnson Library in Austin, Texas (1971), and acclaimed skyscrapers such as One Chase Manhattan Plaza.
![]()
Design Concept
Bunshaft conceived the Hirshhorn as “a large piece of functional sculpture” among the shrine-like structures of the National Mall. The hollow-centered, elevated cylinder—primarily a gallery for paintings—floats above nearly four acres of landscaped grounds for sculpture.
Curved galleries expand the visitor’s view of works. An entire wall of windows opens the interior and focuses on the fountain, while a recessed garden provides serenity. Like the round Guggenheim Museum in New York, the drum-shaped Hirshhorn is bold compared with its neighbors (Mall constructions tend to be brick Victorian fantasies, modernist block buildings, or neoclassical temples), but symmetry and frontality conserve the official Washington, DC, architectural mode.
![]()
Siting
The Hirshhorn is sited exactly halfway between the Washington Monument and the US Capitol, anchoring the southernmost end of the so-called L’Enfant axis (perpendicular to the Mall’s green carpet). The National Archives/National Gallery of Art Sculpture Garden across the Mall, and the National Portrait Gallery/Smithsonian American Art building several blocks to the north, also mark this pivotal axis, a key element of both the 1791 city plan by Pierre L’Enfant and the 1901 MacMillan Plan.

![]()
Technical Information
- Building and walls surfaced with precast concrete aggregate of “Swenson” pink granite
- Building is 231 feet in diameter; interior court, 115 feet; fountain, 60 feet
- Building is 82 feet high, elevated 14 feet on four massive, sculptural piers
- 60,000 square feet of exhibition space on three floors
- 197,000 square feet of total exhibition space, indoors and outdoors
- 274-seat auditorium (lower level)
- 2.7 acres around and under the museum building
- 1.3-acre sculpture garden across Jefferson Drive sunken 6-14 feet below street level, ramped for accessibility
- Second- and third-floor galleries have 15-foot-high walls, with exposed 3-foot-deep coffered ceilings
- Lower level includes exhibition space, storage, workshops, offices
- Fourth floor includes offices, storage